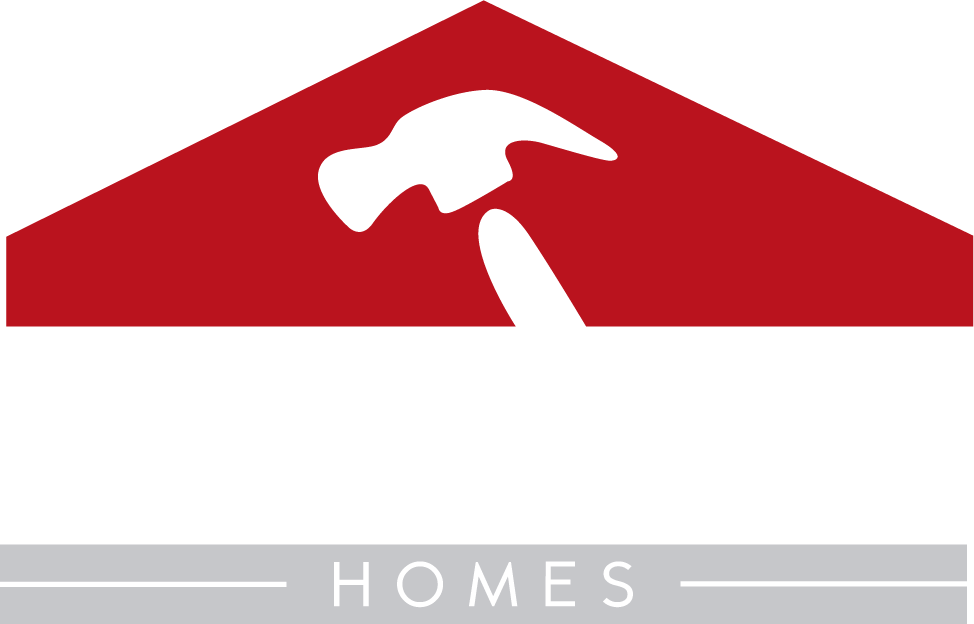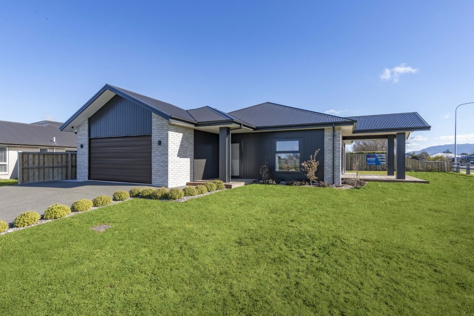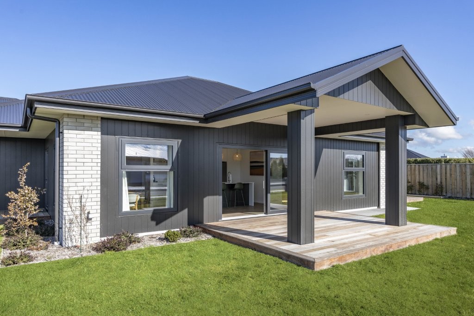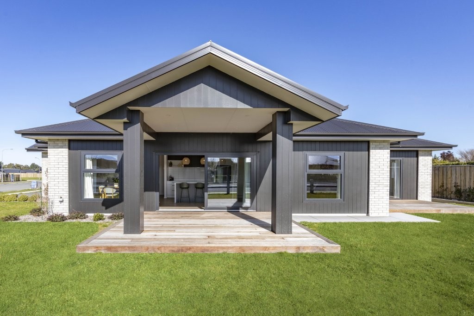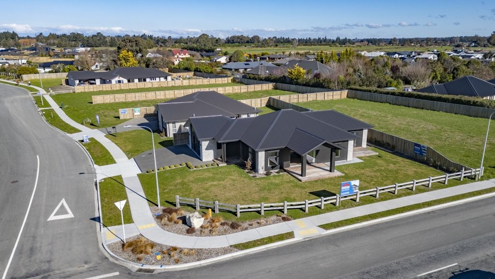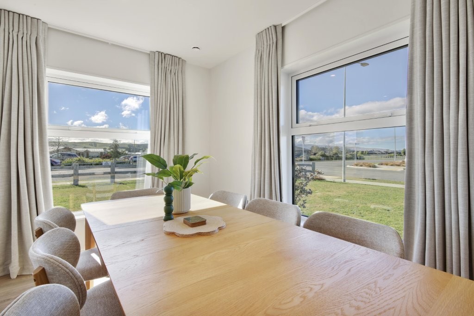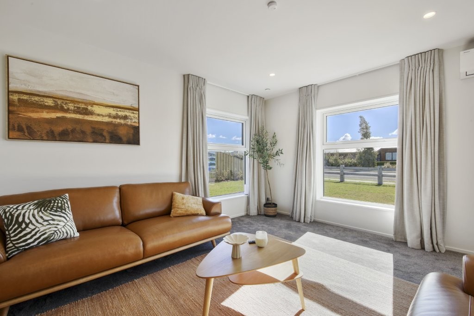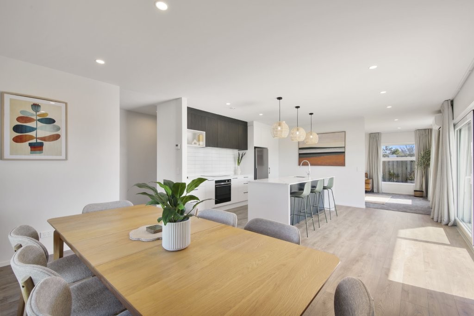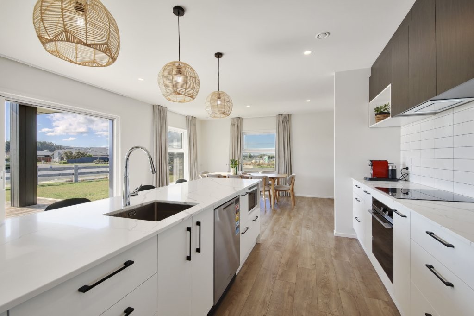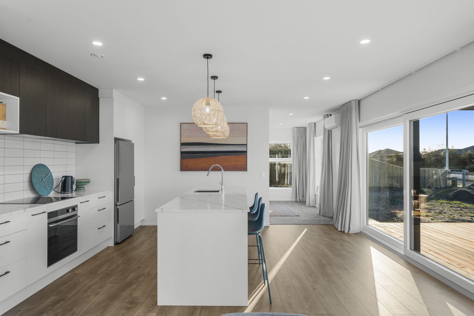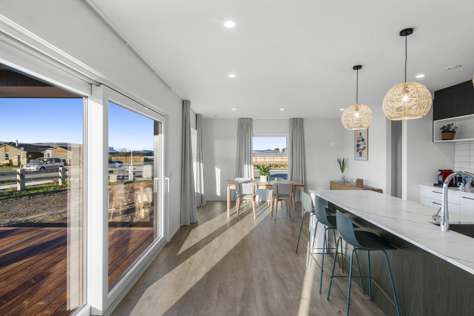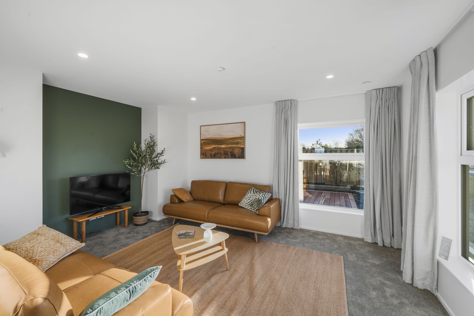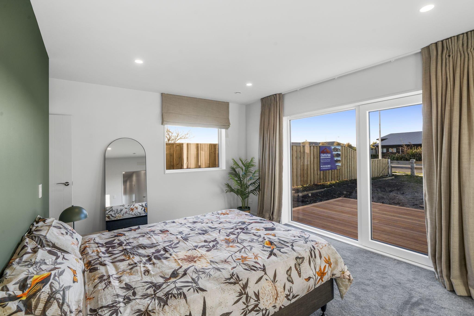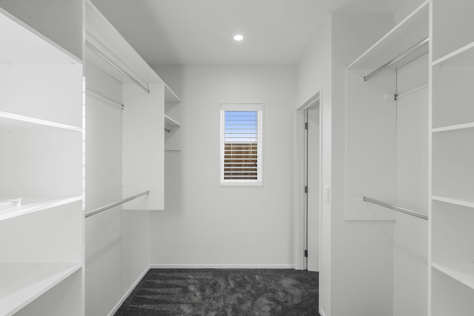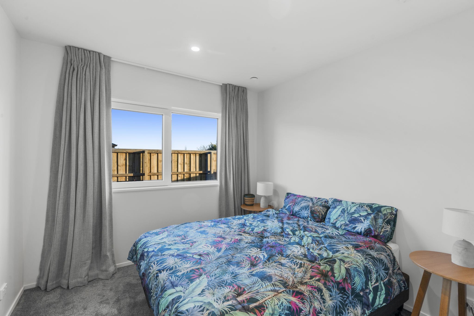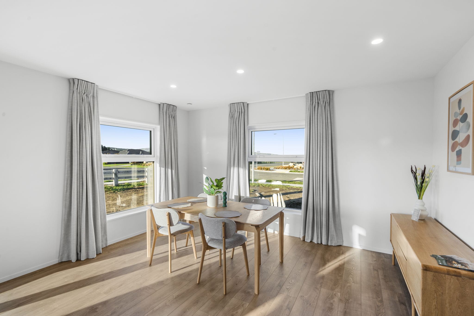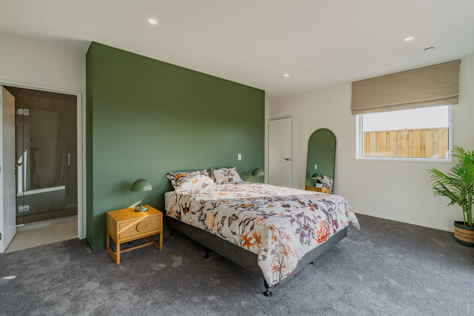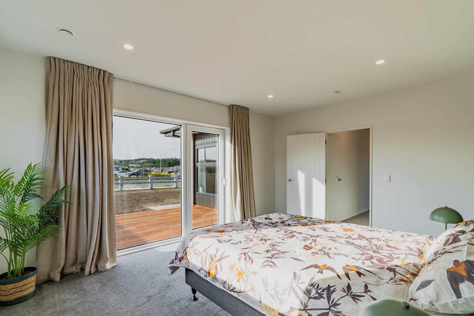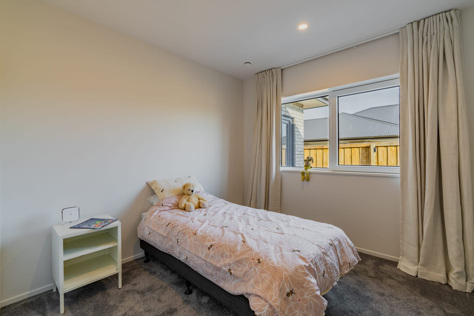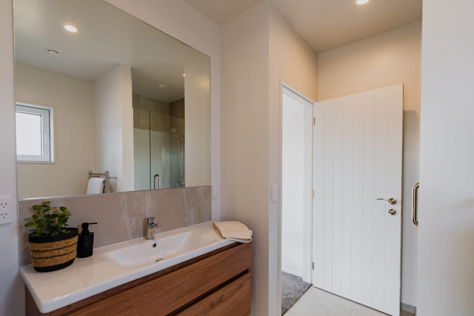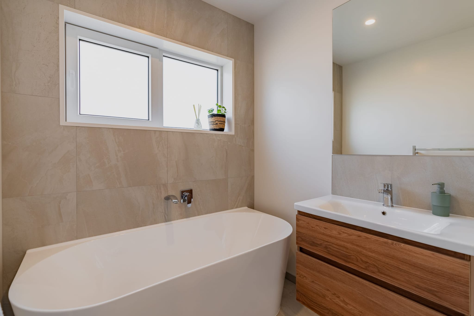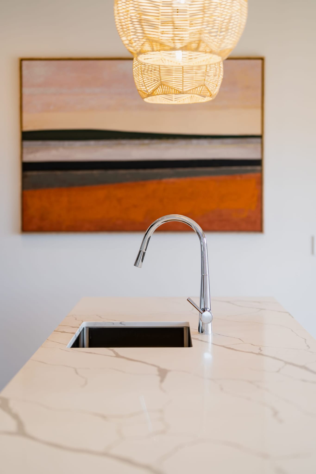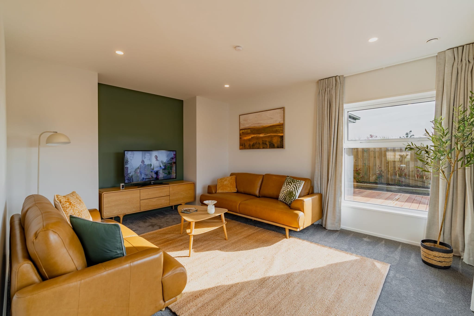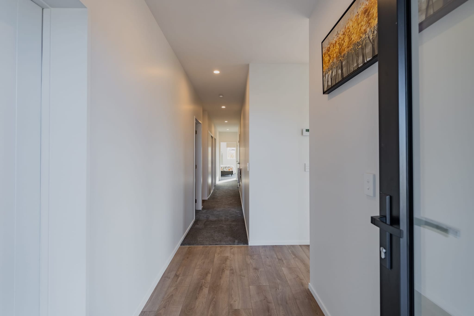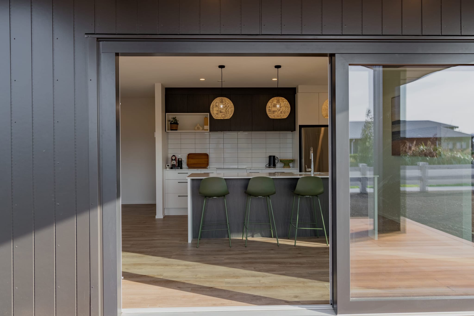This home was our very first high-performance plan design, originally built as our show home.
Constructed using SIPs (Structural Insulated Panels), it was designed and energy-modelled specifically for its site, following Passive House principles throughout. The home features uPVC double-glazed windows and a Stiebel mechanical heat recovery ventilation system, ensuring year-round comfort and exceptional air quality.
One of the most memorable experiences was walking visitors from the garage, which was built to standard code (with a large double sliding door replacing the garage door), through the sealed polycore internal garage door into the home’s airtight thermal envelope. Instantly, they could feel the difference….. the calm, quiet, and comfortable environment amazed people, especially given there was no heating running and no one living in it yet.
Although the home isn’t on a main road, it sits on a corner section exposed to vehicle noise and strong winds funneling from both the nearby beach and foothills. Yet inside, it remains peaceful and serene. No draughts, no whistling, no cold spots, and no temperature fluctuations. The garage may get hot when it’s hot and cold when it’s cold, but inside the home’s envelope the temperature stays steady and comfortable… if only our office could have been in there!
