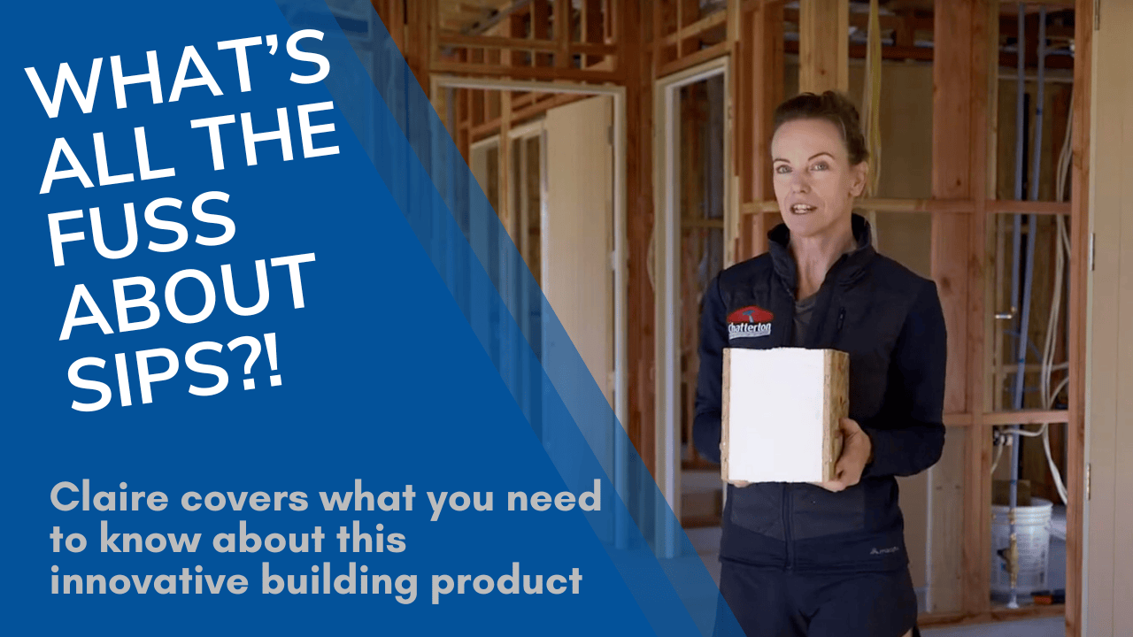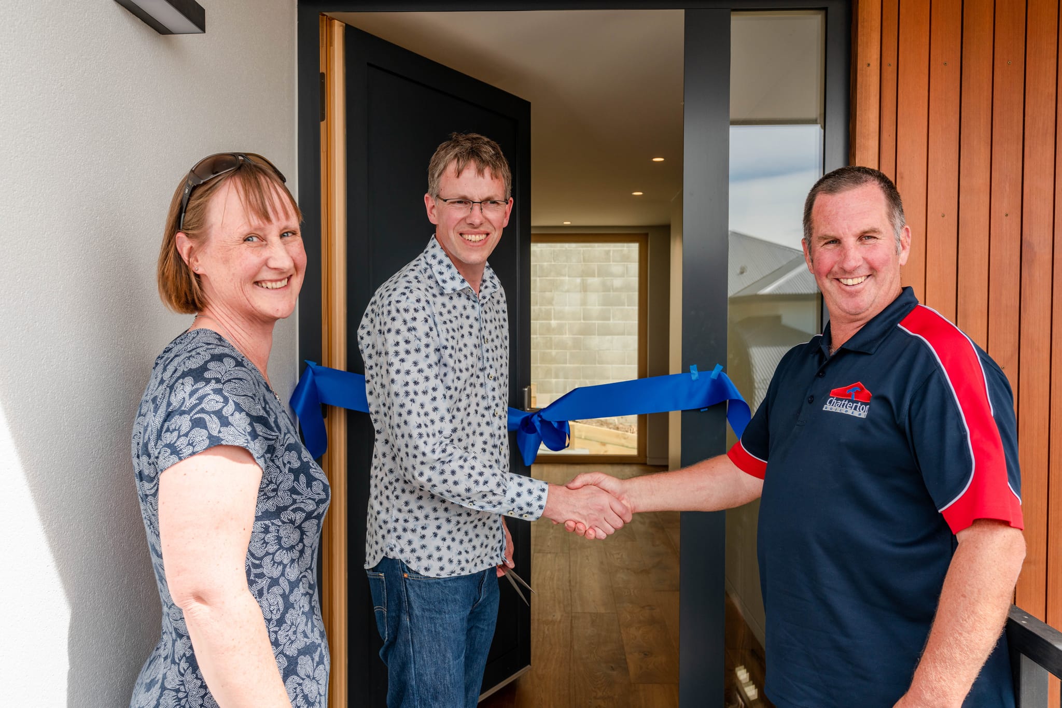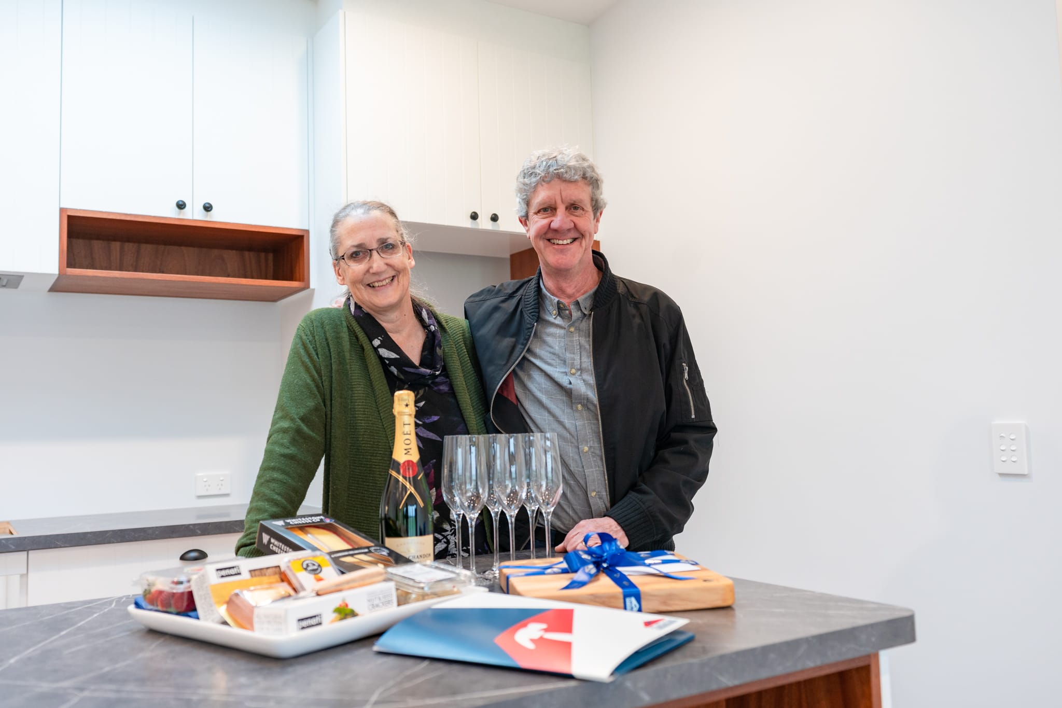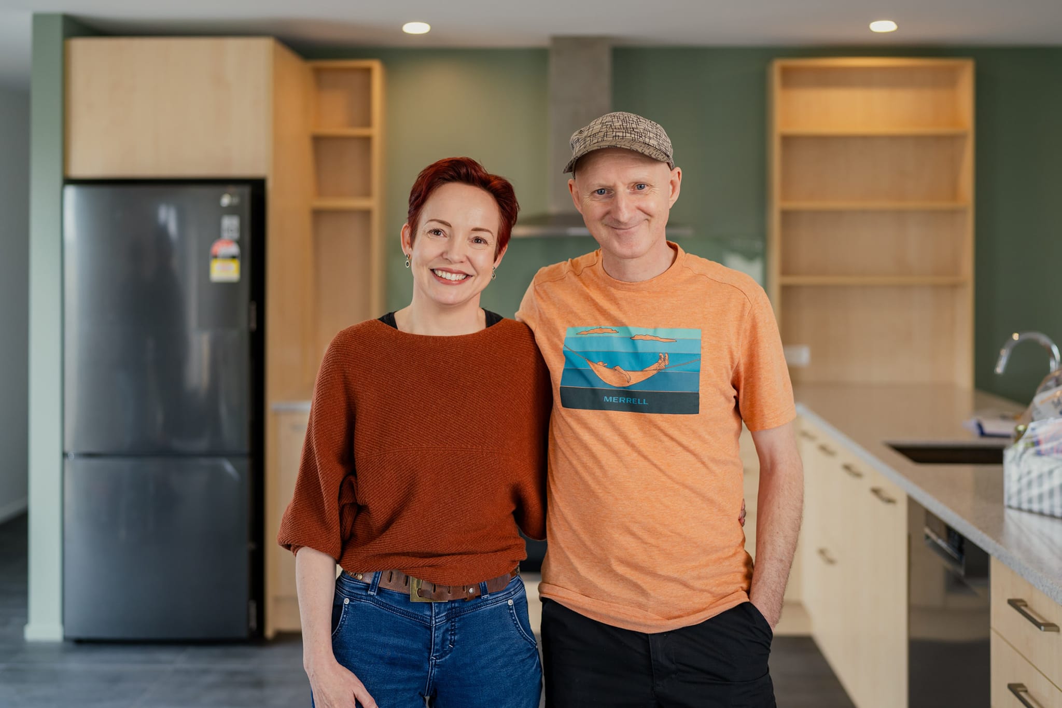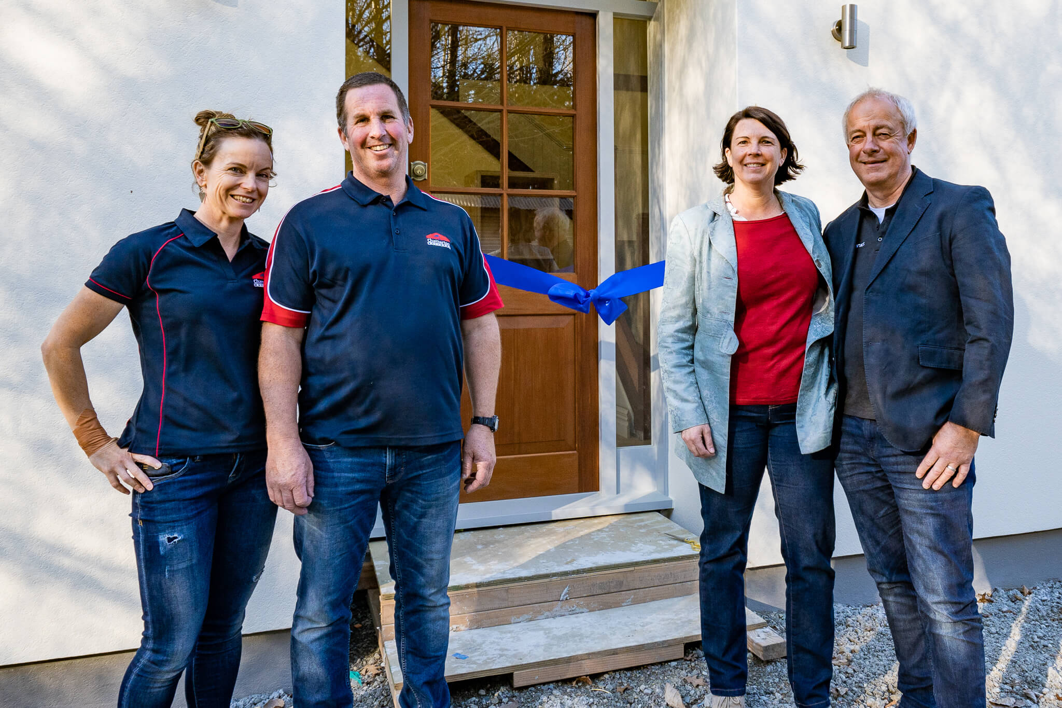Structural Insulated Panels (SIPs) are high-performance, thermally efficient panels made from two structural boards with a rigid foam core. They replace traditional framing, bracing, and insulation in one streamlined system, and can be used in walls, roofs, and floors.
Structural Insulated Panels (SIPs) for High-Performance Homes in Canterbury
What are Structural Insulated Panels
How Structural Insulated Panels Deliver Superior Performance
- Excellent thermal insulation and airtightness
- Up to 90% savings on heating and cooling when paired with Passive House principles
- Strong, ductile construction ideal for earthquake-prone and high wind zones
- Faster build times, with a weathertight shell achieved in days
- Reduced weather delays through indoor pre-assembly and fast on-site install
- Design flexibility and long-term performance with less construction waste
Where SIPs are the right fit, they help us optimise performance, energy savings, and durability, giving homeowners lasting benefits.
What Sets Our SIPs Builds Apart
Having designed & built SIPs homes since 2011, we can confidently claim to be leaders in this field of construction.
Proven Experience
Building with SIPs since 2011, with a trained and knowledgeable team.
Expert Guidance
We understand what’s required in both design and construction, offering trusted advice from start to finish.
Indoor Panel Assembly
Panels are pre-assembled in our indoor plant, protected from the weather and ready for fast, efficient installation on site.
Collaborative Network
We work closely with SIPs-experienced designers, engineers, and suppliers to provide practical input and cost insights.
Streamlined Process
Established systems ensure smooth supply, delivery, and on-site installation.
Technical Know-How
In-depth understanding of SIPs shop drawings, with the ability to identify and solve design inconsistencies early.
To learn more about SIPS, download our free guide!

SIPs Home Building FAQs – Costs, Build Times & Benefits
Is Building with SIPs Expensive?
Whilst the material is slightly more expensive than traditional frame construction, cost savings occur with a shorter build time, reduced risk of delays, and long-term savings on energy.
An experienced SIPs builder will save you money in terms of efficiencies and expertise, and an experienced design build team can also suggest how the unique properties of SIPs can be used more economically to meet your requirements.
If you are interested in finding out more, request a copy of our ‘Homeowners Guide to Building with Structural Insulated Panels’ or feel free to contact us to discuss your energy saving options.
How fast can a SIPs home be constructed?
One of the benefits of SIPs (Structural Insulated Panels) is their quick installation.
While the floor is being laid, the panels can be assembled in our indoor assembly yard. A crane will then transport the panels to the site, where they can typically be craned and fixed into place in one day.
Walls: The walls are installed in one day.
Ceiling Panels: Approximately one week later, the ceiling panels are installed in one day.
Roof: The roof can also be installed approximately one week after the ceiling panels.
Because the panels require shop drawings for their manufacture, window openings are confirmed in advance. No site measure is required allowing windows to be ordered early and installed soon after the panels, ensuring the home is weathertight quickly.
At this stage, homeowners can walk around their new home and see the structure taking shape.
Do SIPs help reduce waste?
90% of the tree is used in the OSB board (a lot less wastage than traditional frames). Plus, the EPS polystyrene used is fully recyclable unlike other rigid foams.
Do SIPs Off- Gas?
The panels we use have undergone independent assessment and adhere to some of the world’s most stringent air quality standards. Testing and certification has concluded that the SIPs we opt to use does not emit harmful emissions.
Not all SIPs are the same so always conduct due diligence when choosing a SIPs supplier.
Who do you use for SIPs Supply?
While we have built with several SIPs products and other air tight construction methods, our preferred product is Formance SIPs.
Formance is a New Zealand-based manufacturer located right here in Christchurch. The benefits we describe in our content specifically refer to their panel system which is comprised of locally sourced EPS (expanded polystyrene) insulation sandwiched between OSB (oriented strand board).
Formance panels hold CodeMark certification, meaning they meet, and in fact exceed, New Zealand Building Code requirements. They’ve also undergone independent testing by BRANZ.
One of the key advantages of working with Formance is their Formance Design Guide, which provides everything needed to design and consent a SIPs home without the additional cost of structural engineering sign-off (up to the scope of NZS3604:2011).
We’ve been working with Formance since 2012, and we trust them to deliver high-quality, code-compliant, and thermally efficient panels that support our commitment to high-performance homes.
Do SIPs contain formaldehyde?
Tests of OSB panels fresh from production revealed formaldehyde off gassing of less than 0.1 parts per million (ppm), declining near zero as the panels age. To put this in perspective, there is more formaldehyde naturally occurring in many foods, such as apples and onions, or the human blood (3 ppm), than in a home built with OSB SIPs.
To clarify, this OSB does NOT contain urea-formaldehyde that is associated with other composite products.
Not all SIPs are the same so always conduct due diligence when choosing a SIPs supplier.
Do SIPs turn into “Weet-Bix” if they get wet?
No.
SIPs with OSB faces are engineered to withstand short-term moisture exposure during construction. Research from the Structural Insulated Panel Association (SIPA) shows SIPs retain 97–98% of their strength after wet/dry cycling tests.
OSB in SIPs is also protected within the building envelope, behind cladding, membranes, and internal linings. With proper storage, installation, and detailing, SIPs remain strong, stable, and durable for decades.
In short: SIPs don’t turn to Weet-Bix …. they’re built to last.
Check out our blog and the latest research links.
Are SIPs fire retardant?
EPS (expanded polystyrene) is not a propellant. Panels made with fire-retarded EPS shrinks away from heat when it’s exposed to ignition energy and will self-extinguish as soon as the heat source is removed. This means that SIPs panels made with EPS will not provide a route for fire to spread.
EPS is also recognised as non-toxic and chemically inert, producing considerably fewer toxic fumes than other insulants. It requires a very low level of fire retardant (0.5% – 0.1%) compared to other insulation materials (up to 30%).
Not all SIPs are the same so always conduct due diligence when choosing a SIPs supplier.
Are SIPs homes safe in earthquakes?
Not only do (OSB/EPS) SIPs withstand the applied force of an earthquake really well but they have a unique ability to take the shock out of the movement by allowing some non-permanent flex in the structure. Engineers call this ductility. Small but enough to significantly reduce the impact of the multi-directional earthquake cycle. More rigid and brittle materials tend to fail abruptly without warning and once gone they require extensive remediation or replacement.
The engineers measure resistance to earthquake movement in ‘Bracing Units’ but for the rest of us it simply means they can withstand severe earthquakes and keep us safe inside.
Do you need a specialist builder?
There are no formal training requirements for SIPs construction, but experience makes a big difference. A builder familiar with this method will work more efficiently, deliver greater accuracy, and give homeowners confidence in the outcome.
Specialist tools, lessons learned from varied projects, and established systems all contribute to a smoother build process and a higher-quality result. From contributing to shop drawings at the outset to ensuring airtightness isn’t compromised during construction, knowledgeable involvement at every stage is essential.
To save time and money for both homeowners and other builders, we offer a pre-assembly and installation service that guarantees precision. Our indoor assembly yard also reduces weather related delays. Once assembled, panels can be transported and installed anywhere across the South Island.
Did you know we offer a SIPs Pre-assembly & Install Service – Save time and money on your build!

