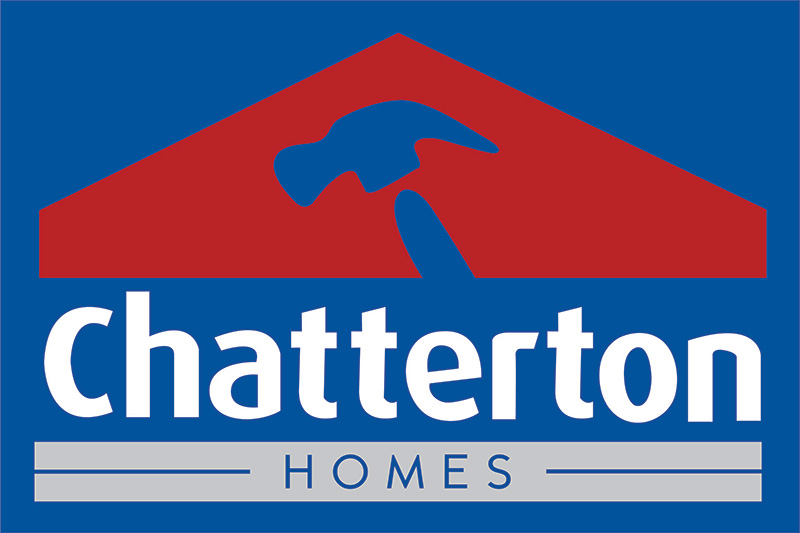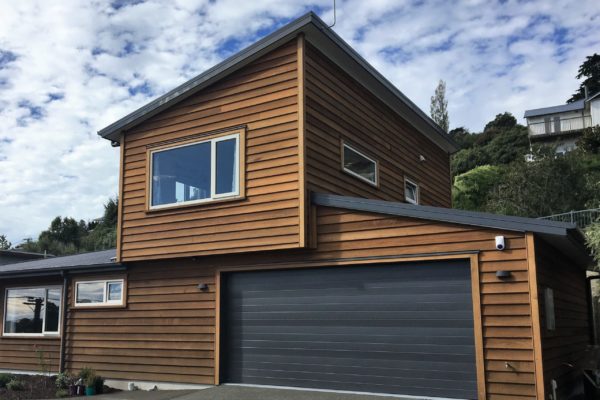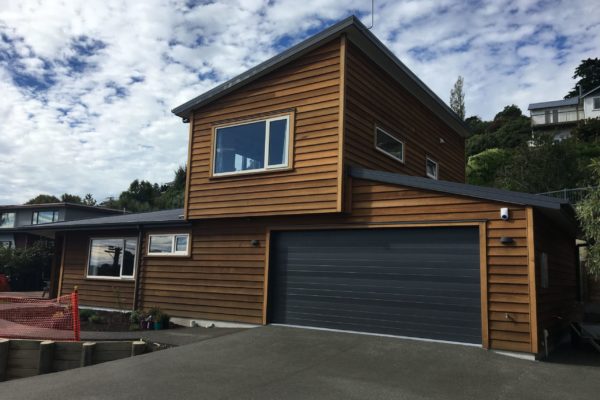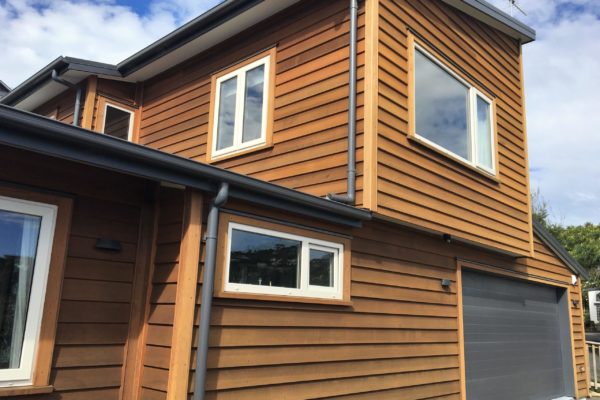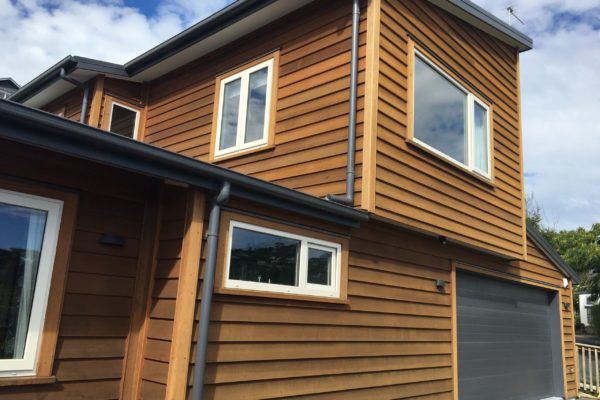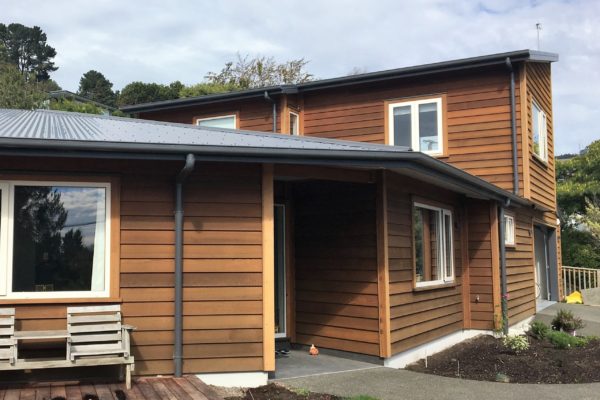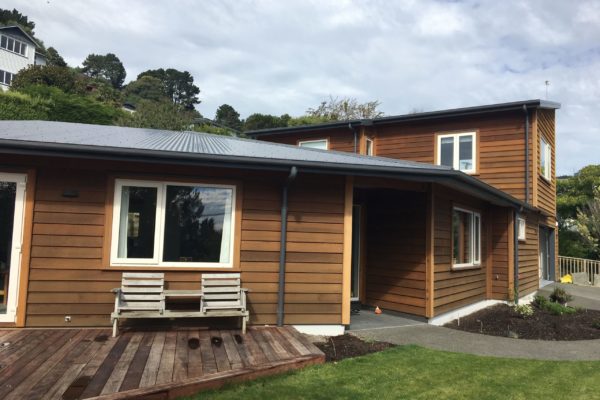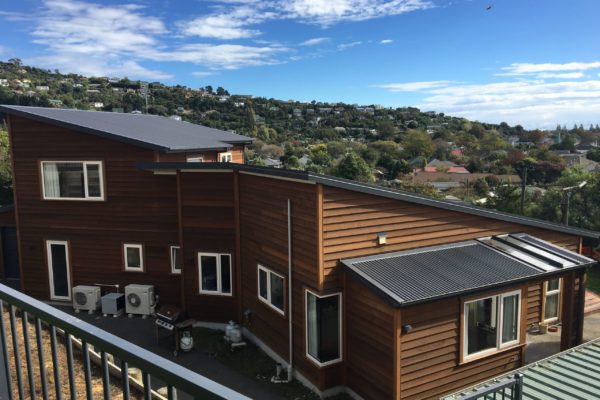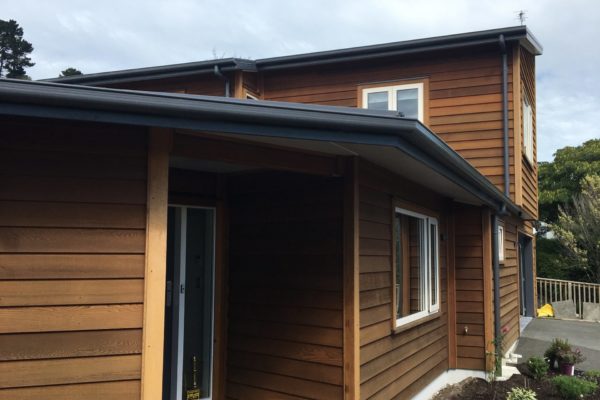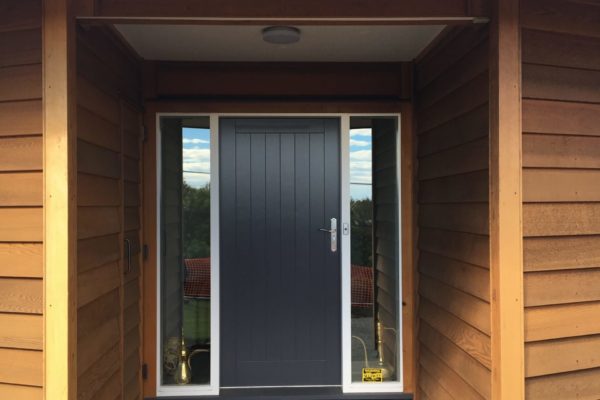Our client came to us with hand drawn plans from his architect. Certainly, a challenge but a unique house with a lot of angled walls. It that looks great and is very functional despite those angles.
This area was designated a mass movement area. After completing the extensive timber retaining walls, we dug out an intricate pattern for the grid of vertical concrete beams which were to support the raft floor. The challenge, however, was the wettest winter we had had in several years. The grid for the foundations flooded so much that the holes kept falling in on themselves. We came up with a solution to tent the site which was fortunately approved by the insurance company and work could then continue unhindered.
Vernon Terrace
Architectural Re-build
Are you ready to make your dream home a reality?
Take the first step and request a meeting.
